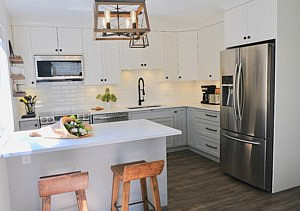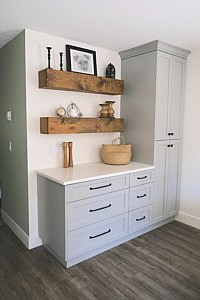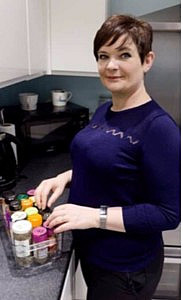The ultimate guide to designing a functional kitchen
The kitchen is the heart of the home and a room that we spend a lot of time each day preparing our meals. So it can be very exciting and scary when the decision is made to invest in a new one! Here to help is APDO member Natalie Hare (Hare to Organise) with her ultimate guide to designing a functional kitchen. I often come across clients who have decided to invest in a new kitchen. Usually, they have already had a kitchen designer come over and have been given some beautiful design plans. For more successful sales, kitchen designers tend to focus heavily on the aesthetics, giving their potential clients a beautiful print out of a gorgeous kitchen. It is then easy for the practicalities that are so important to keeping a kitchen clean and organised to be forgotten. However, you don't need to compromise when it comes to having both function and beauty. That's why I have created the ultimate guide to designing a functional kitchen; so that you feel equipped to make the best choices and get your money's worth.Step one - Declutter
Before you can know what kind of storage you'll be needing in your new kitchen, you need to know how much stuff is going into it. Because people don't renovate their kitchens very often, it is easy for unnecessary gadgets, appliances and crockery to pile up in the deep dark corners of your cupboards. Once you've pulled everything out and gotten rid of what you don't need, you'll know exactly what you have left. This should be done either before or in the very early stages of the design process, as this may change your opinion on how you'd like to use your kitchen. Hiring an organiser to help with this step can be very beneficial, as we work with you to discuss the practical issues and solutions for better function in a space. You can find your local organiser by popping your postcode into our Find an Organiser tool. [caption id="attachment_13314" align="alignnone" width="300"] A kitchen that has no clutter is much easier to manage[/caption]
A kitchen that has no clutter is much easier to manage[/caption]
Step two - Visualise
When having input into the design of your new kitchen, I advise you to take a good look at the one you are using now. What annoys you? What makes using your kitchen difficult? If someone came into your kitchen to make you a meal, would they find things with ease? Visualise yourself using the space so that you can efficiently plan out your storage. If you put something next to where you are most likely to use it, then the chances are better that it will get put away and the space will stay tidy. Don't forget to consider physical health: if you or someone else in your home has a health condition that affects your mobility, then this needs to be considered in the plans. Having low cupboards may not be a good idea if you cannot get down to floor level, equally having lots of upper storage isn't ideal if someone is in a wheelchair. This is a great discussion to have with your designer as they will know about creative solutions that may not be obvious.Step three - Organise
So at this point you know how much stuff you have and you can visualise how you're going to use it in your new kitchen. That's a great start. Your designer should now be able to give you a design that is functional, beautiful and perfectly tailored to your needs. Even though the actual skeleton of the kitchen is very important, it can also be helpful to have some organisational systems within the cupboards. Anyone who has been to a cupboard in my house will know that I have a little bit of an obsession with neatly packed boxes and baskets. What I love most about them is the fact that I can empty a cupboard in minutes and I haven't got to worry about sticky marks/oil etc on the surface of the unit. Rather than having open packets of flour, sugar etc floating around, decant them into clear containers with labels. Baskets and boxes containing food items make it easier to see what you have. How many times have you been to the supermarket and got a bag of pasta, only to find two stuffed down the back of another cupboard? Not only does this technique simplify your storage, but it cuts down on food waste when you can see everything clearly.
Step Four - Finalise
So now you've done all of the steps that have lead to making a decision on a kitchen that not only looks great but functions exactly how you need it to. It can be nerve-wracking to finalise something as big as a kitchen, so I've created a final checklist of things that often get overlooked to ensure that you've considered everything before signing on the dotted line:- Corner storage - Can you reach all of the areas of your storage? There are many different corner solutions now that allow you to access your items by sliding out a tray or rotating a shelf. Things that are not easily accessible tend to be forgotten about.
- Bins - Have you considered where your bins will go? If you have decided not to have built-in bin systems, make sure that you've allocated space for them in the floor-plan.
- Cleaning supplies - Don't forget about your mop, bucket, broom etc... It may be worth ensuring that you have a long skinny compartment in your cupboards to store these awkward tools.
 Natalie Hare of Hare to Organise[/caption]
Natalie Hare of Hare to Organise[/caption]
It's National Organising Week 2019 and APDO's 15th birthday celebration! We would love for you to join in the fun by following us on our social media channels. If we've inspired a post on social media, use #NOWorganise or tag us so we can see what you've been up to!
